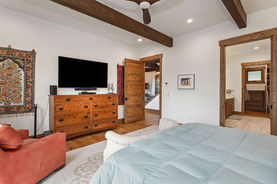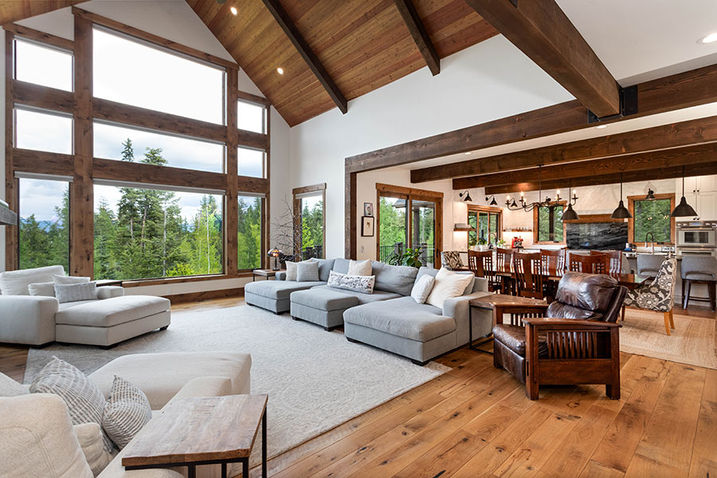
WELCOME
Step into soaring open spaces where glass banisters, warm wood floors, and exposed beams elevate the natural palette. A picture window anchors the living room, its frame capturing postcard views that change with the seasons. From morning coffee to festive dinner parties, this is a space that adapts with grace and ease.

Features & Highlights
-
Gourmet kitchen with double Thermador ovens & commercial fridge
-
Spa-like primary suite with raindrop shower and sunken tub
-
Sizeable mudroom with built in shelving
-
900 sq ft bonus room over 3-car garage
-
Wraparound deck with mountain views & abundant wildlife
-
Located in sought-after Whitefish Hills community



The dining area flows seamlessly from kitchen to gathering space, featuring minimalist lighting and a sleek beverage station with wine cooler and fridge—ready for impromptu celebrations or quiet evenings in. The living room, complete with a fireplace and forest views, offers warmth and welcome in equal measure.
MADE FOR MEMORIES
At the heart of the home, the gourmet kitchen is designed not just to cook—but to connect. Double Thermador ovens (pizza, rotisserie, and Wi-Fi enabled), a commercial fridge, induction cooktop with gas burner, and dual sinks and dishwashers make prep a joy. A walk-in pantry keeps things tucked away, while the in-island ice station, dramatic backsplash, and generous countertops set the stage for unforgettable moments.

QUIET ESCAPE
The primary suite is a quiet escape, where windows overlook the private deck and Montana wilderness. The spa-inspired bath features a raindrop shower, sunken tub, heated mirrors, his-and-hers sinks, and a spacious walk-in closet. On the top floor, three more bedrooms and a flexible seating area offer a bright, open haven, perfect as a kids' retreat or guest level.

THE DETAILS
The primary suite is a quiet escape, where windows overlook the private deck and Montana wilderness. The spa-inspired bath features a raindrop shower, sunken tub, heated mirrors, his-and-hers sinks, and a spacious walk-in closet. On the top floor, three more bedrooms and a flexible seating area offer a bright, open haven, perfect as a kids' retreat or guest level.

Interested?
Allow us to provide you with additional details.











